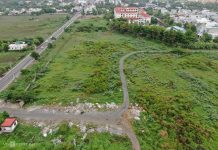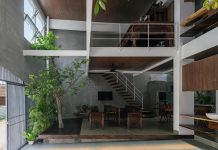Located in the central town of Nha Trang, a house carved into a hill has great sea views, and a 50-seat cinema behind its swimming pool.
 |
Located on a 420 square meter plot, this house in central Nha Trang Town offers views of the oceans with the bay and mountains in the background. |
 |
Architect Pham Thi My An (MM++ architects) decided to maximize the number of bedrooms and entertainment experience to ensure residents have a memorable stay. |
 |
The house has two entrances. The first one is behind a stone fence and the second is an exterior staircase running to the higher deck with a swimming pool. |
 |
The pool level, the fourth, also has a high ceiling space that combines the kitchen, the dining area and the living room, with a pool table thrown in, for good measure. Above it is the fifth floor resembling a timber box with large five-storey house has two main parts. A high ceiling volume, glazed in the front and stone cladding in the back; and a timber box with large louvers. |
 |
The building uses its ground level as a garage and as a space for a 50-seat cinema behind in the back of the pool, not to mention spa facilities. |
 | ||
On the third floor, facing the cliff-side is a bedroom suite with a private garden and outdoor bathroom.
|
 |
On the fourth floor are deck chairs that have a continuous view of the pool and the seascape. |
 |
The top floor has been used for bedrooms that have a system of glass doors and wooden shutters allowing the residents to decide how much light to let in. The house is on a large podium that gives it the needed height to get sea views over the street and residences in front. |

































